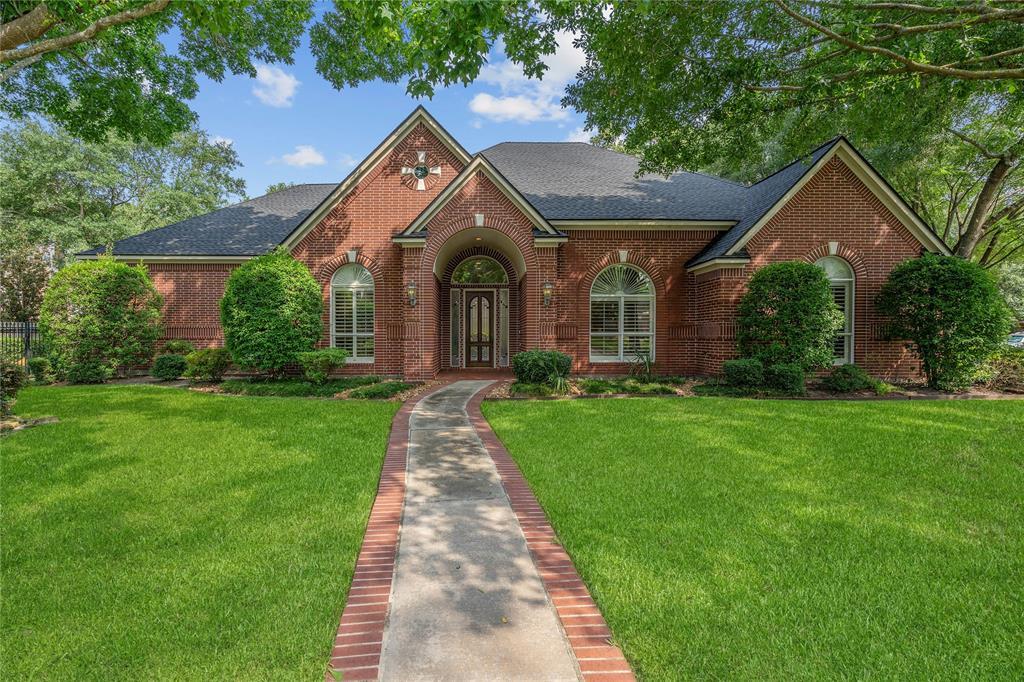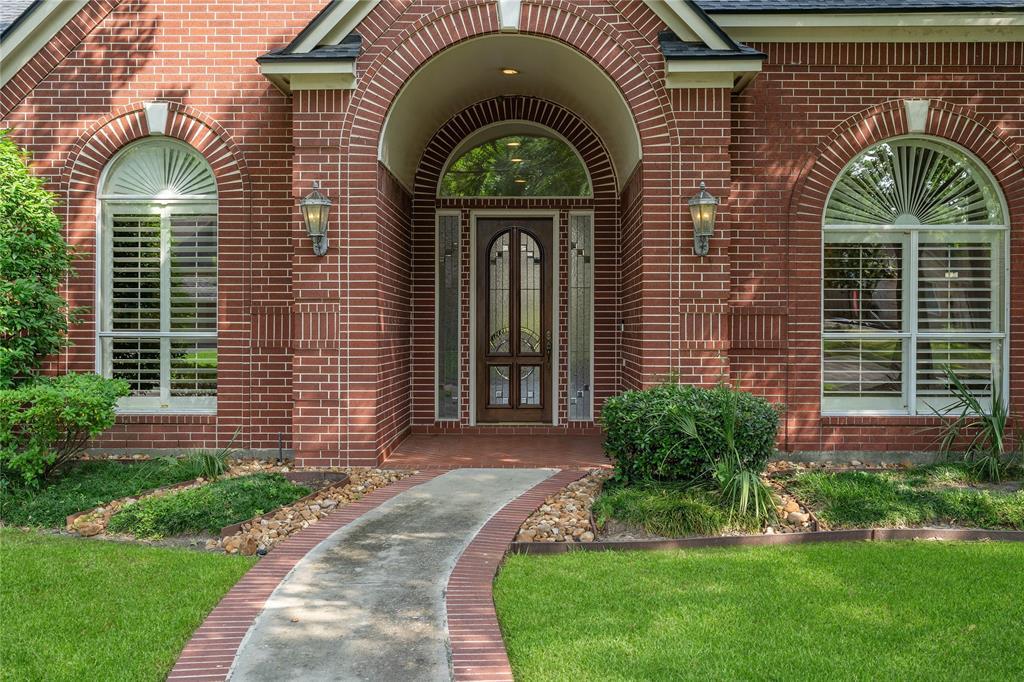


Listing Courtesy of: HOUSTON / Texaslife Realty LLC
8802 Kennet Valley Road Spring, TX 77379
Pending (50 Days)
$674,900
OPEN HOUSE TIMES
-
OPENSun, Jul 131:00 pm - 4:00 pm
Description
MLS #:
17885765
17885765
Taxes
$13,876(2024)
$13,876(2024)
Lot Size
7,710 SQFT
7,710 SQFT
Type
Single-Family Home
Single-Family Home
Year Built
1999
1999
Style
Traditional
Traditional
School District
32 - Klein
32 - Klein
County
Harris County
Harris County
Community
Champion Forest
Champion Forest
Listed By
Kathryn Jean, Texaslife Realty LLC
Source
HOUSTON
Last checked Jul 12 2025 at 12:03 PM GMT+0000
HOUSTON
Last checked Jul 12 2025 at 12:03 PM GMT+0000
Bathroom Details
- Full Bathrooms: 3
- Half Bathroom: 1
Interior Features
- 2 Bedrooms Down
- 2 Primary Bedrooms
- Primary Bed - 1st Floor
Kitchen
- Breakfast Bar
- Kitchen Island
- Kitchen Open to Family Room
- Pantry
Subdivision
- Champion Forest
Lot Information
- Cleared
- Corner Lot
- Subdivided
- 0 Up to 1/4 Acre
Property Features
- Fireplace: 1
- Foundation: Slab
Heating and Cooling
- Electric
- Gas
Pool Information
- In Ground
Homeowners Association Information
- Dues: $375/Annually
Exterior Features
- Roof: Composition
Utility Information
- Sewer: Public Sewer
School Information
- Elementary School: Brill Elementary School
- Middle School: Kleb Intermediate School
- High School: Klein High School
Garage
- Attached Garage
Parking
- Attached
- Total: 3
Stories
- 2
Living Area
- 4,513 sqft
Location
Listing Price History
Date
Event
Price
% Change
$ (+/-)
Jul 01, 2025
Price Changed
$674,900
-7%
-50,000
Jun 09, 2025
Price Changed
$724,900
-3%
-25,000
Apr 10, 2025
Original Price
$749,900
-
-
Disclaimer: Copyright 2025 Houston Association of Realtors. All rights reserved. This information is deemed reliable, but not guaranteed. The information being provided is for consumers’ personal, non-commercial use and may not be used for any purpose other than to identify prospective properties consumers may be interested in purchasing. Data last updated 7/12/25 05:03


Kitchen includes - double oven, warming drawer, hidden coffee bar space / appliance cubby, butler's pantry with wine fridge, large walk-in pantry, oversized island - perfect for entertaining.
Enjoy the luxury of two master suites on the main floor—ideal for multi-generational living or hosting guests—plus two additional bedrooms and a large game room upstairs. With a three-car garage, impeccable curb appeal, the most beautiful, lush landscaping and thoughtful upgrades throughout. This home is the perfect blend of comfort, style, and functionality.